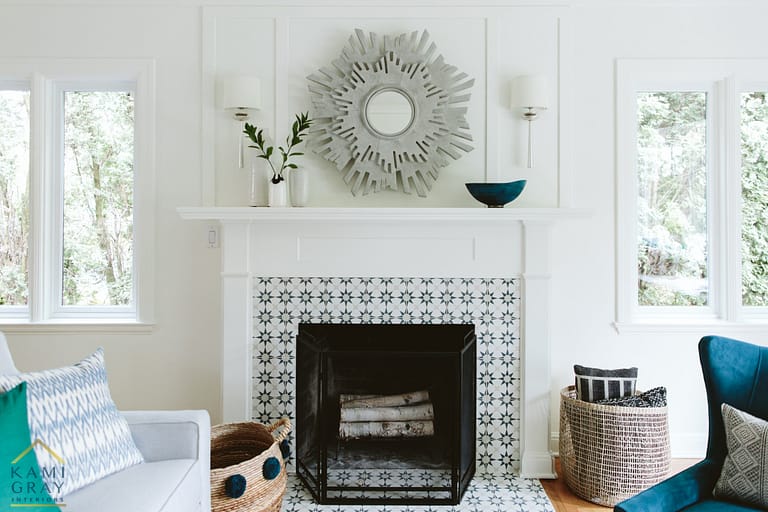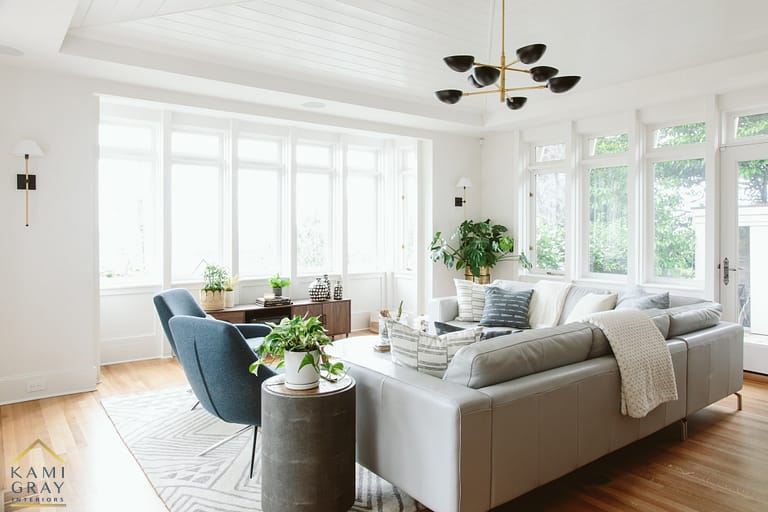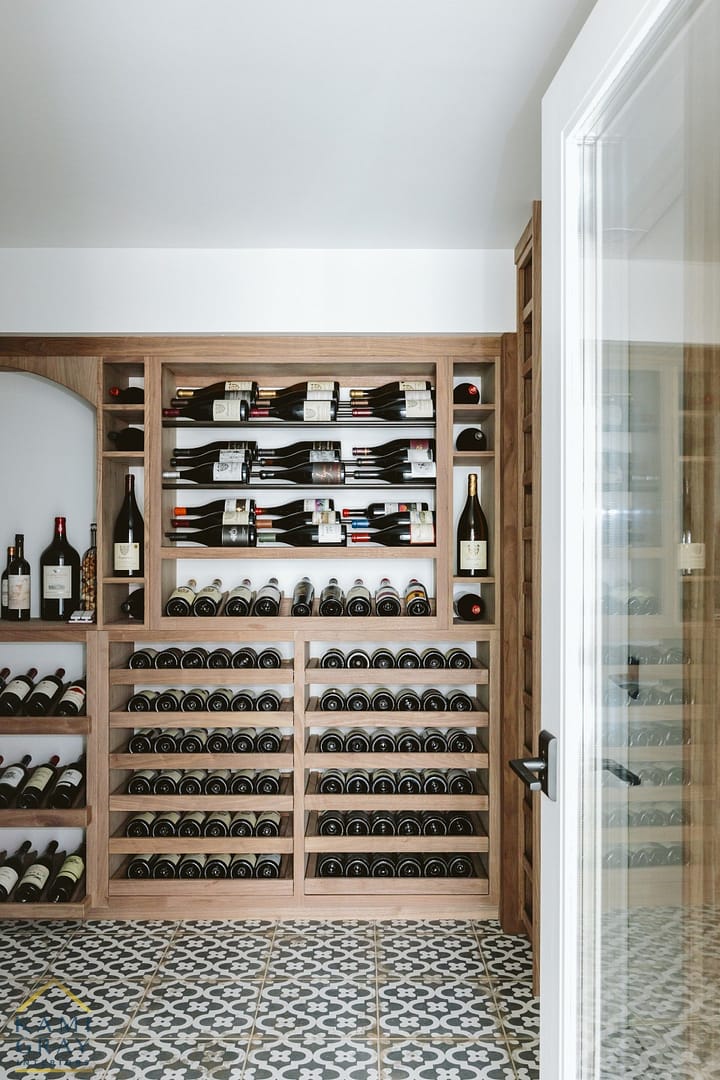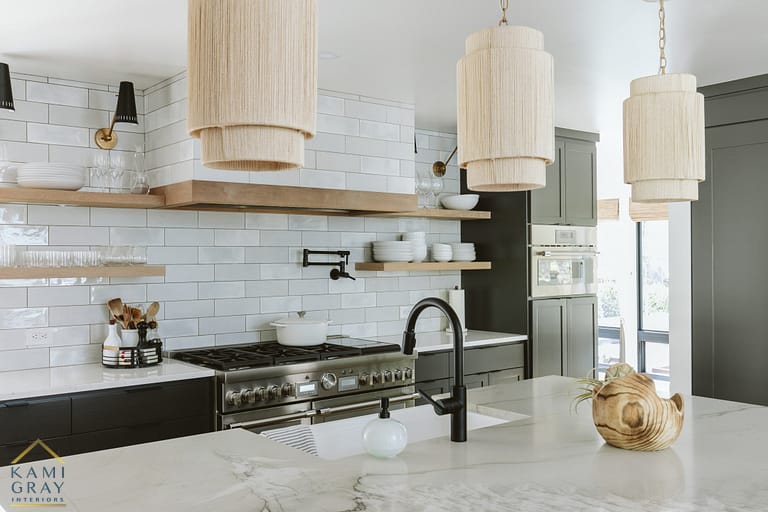Design Process
how it's like to work with us
Welcome to Kami Gray Interiors
From full remodeling services, including kitchens and bathrooms, to smaller jobs like sourcing and selecting furnishings and fixtures for your home; what’s described below will help you better understand what it’s like to work with Kami Gray Interiors.
Initial Consultation
A complimentary design consultation is held at your home to see your space, take photos and measurements, and discuss how your rooms are used and what changes you are interested in making. It’s important for us to get a feel for your personality, style and taste in design and décor.
If you’re working within a specific budget, this is the time to let us know. We are very resourceful and will always look for the ideal item at the best price.
Design Estimate
We will prepare and submit a detailed line-by-line cost estimate that outlines the scope of services to be performed. The estimated figures are based on our experience and from what we learned about your specific needs during the home visit.
Once you have approved the budget, you will be sent a professional services agreement. Once that is signed, we begin the design, planning, sourcing, purchasing, and installation process. We will never purchase an item or have any work performed that didn’t get your final approval.
Budget Management
Some budget line items may come in under budget and some items could go over budget. Our goal is that the budget grand total when the work is finished is at or under budget. For example, we might be able to get lighting at well under the budgeted amount, but the sofa sectional might end up costing more. We make every effort not to exceed your budget grand total, but may need to adjust the amounts between items in order to achieve the desired look and function you want. You will be made aware of any overages as they occur and they will not incur without your approval.
Remodels and Renovations
For remodels and renovations, it’s important to note that we could run into unforeseen complications during phases like demo, electrical, or plumbing that could end up increasing the overall budget. We are excellent problem-solvers and partner with general contractors on remodels who helps us troubleshoot unpredictable circumstances. You will be made aware of these situations once we understand the scope of the issue and have some options for resolving them.
Financial Agreement
Once the estimate is approved and the professional services agreement is signed, we will ask for a 50% deposit of the design fee at the start of the project. The remaining balance of the fee will be due upon completion of the project.
For the actual costs of furnishings or work to be performed by subcontractors, we will need you to forward us funds in advance of those items. We will maintain an ongoing budget-to-actuals report and share it with you frequently and at any time that you would like to know where we are budget-wise, we will provide you with that information in a timely manner.
Concepts
We will create a custom design plan specific to your home. The design presentation (in person and via email) will provide carefully curated selections where you will see the products that are being specified for your home. We will present the design concept through the use of photos, mood boards, paint swatches, detailed floor plans, and any other relevant material.
Revisions can always be made as long as an item hasn’t been approved and ordered. Some items will be sourced locally. For those items, we may set up an appointment for you to meet us and review the options. Once items are approved, we begin making purchase arrangements.
We will share the timeline of items being ordered and their approximate delivery dates with you. We will contact you to arrange for items to be delivered and installed.
Implementation
When all items have been received and delivered, and any renovation work has been done, we will schedule a final installation to place all furnishings in the proper location in your home. We bring with us two skilled laborers to move furniture, hang artwork and mirrors, and breakdown boxes and haul off all waste materials.
Recent Projects
Recent projects include a redesign of a kitchen and great room for a 1920s Sellwood home, a Happy Valley living and dining room makeover, transforming a dated kitchen in the Richmond neighborhood that was featured as “Kitchen of the Month” in Country Living Magazine February 2015, and reworking a Laurelhurst home to create more fun and function. More samples of our work can be viewed on our portfolio.
Talk to Us
Thanks for visiting! We’d welcome the opportunity to meet with you and discuss how we can help you with your residential or commercial project. We are based in Portland, Oregon and serve the surrounding area.
Phone: 503-957-6122
Email: kamigray@gmail.com




